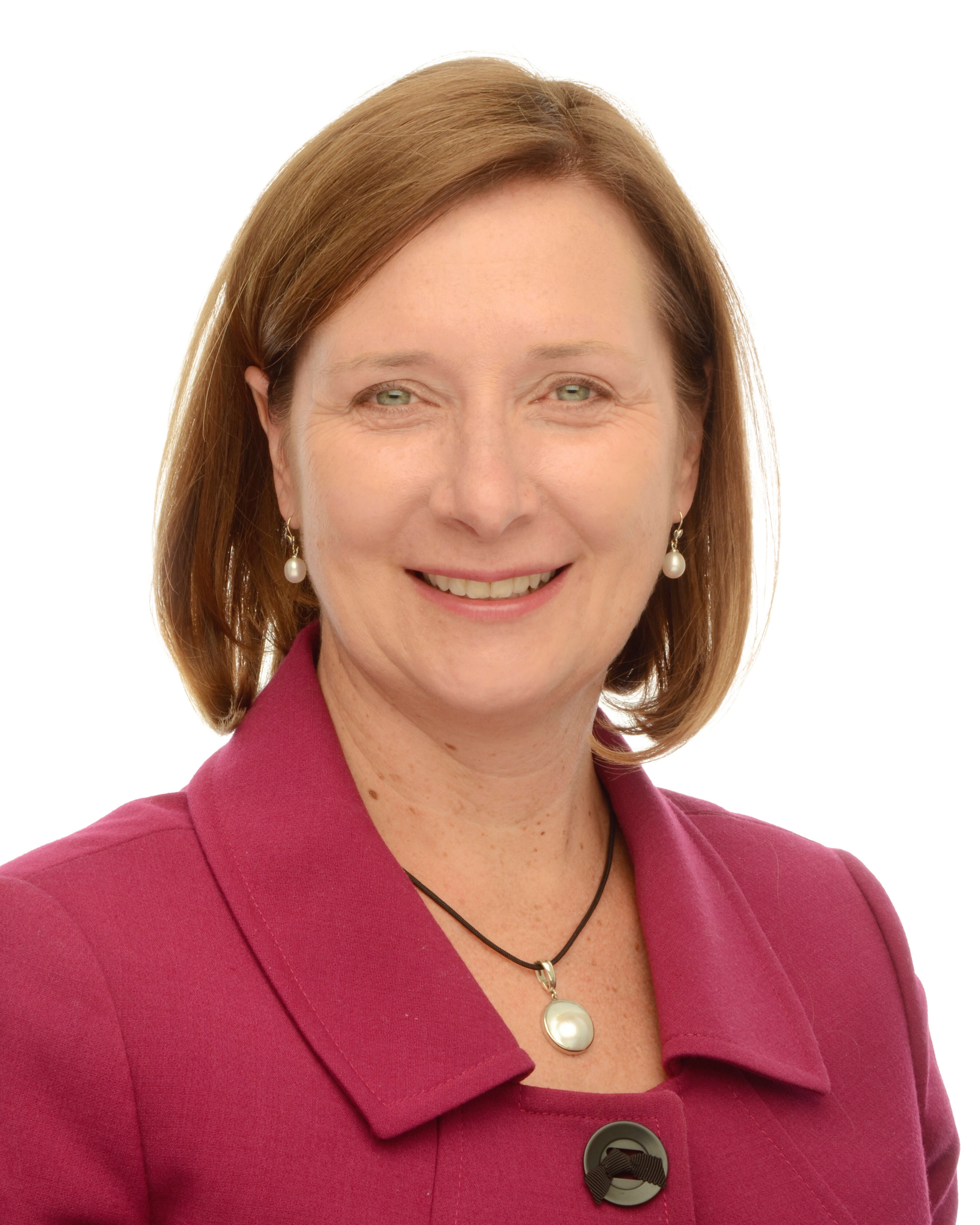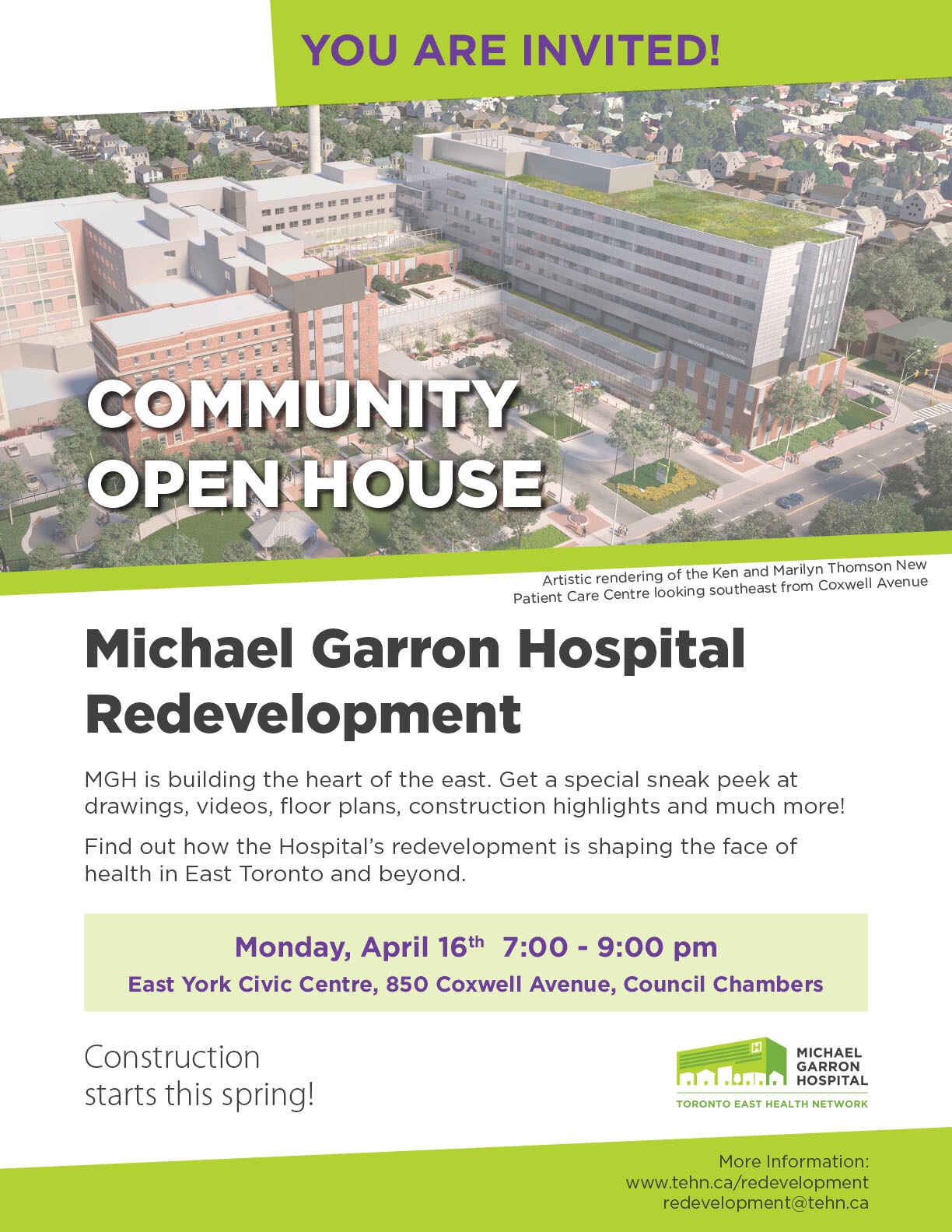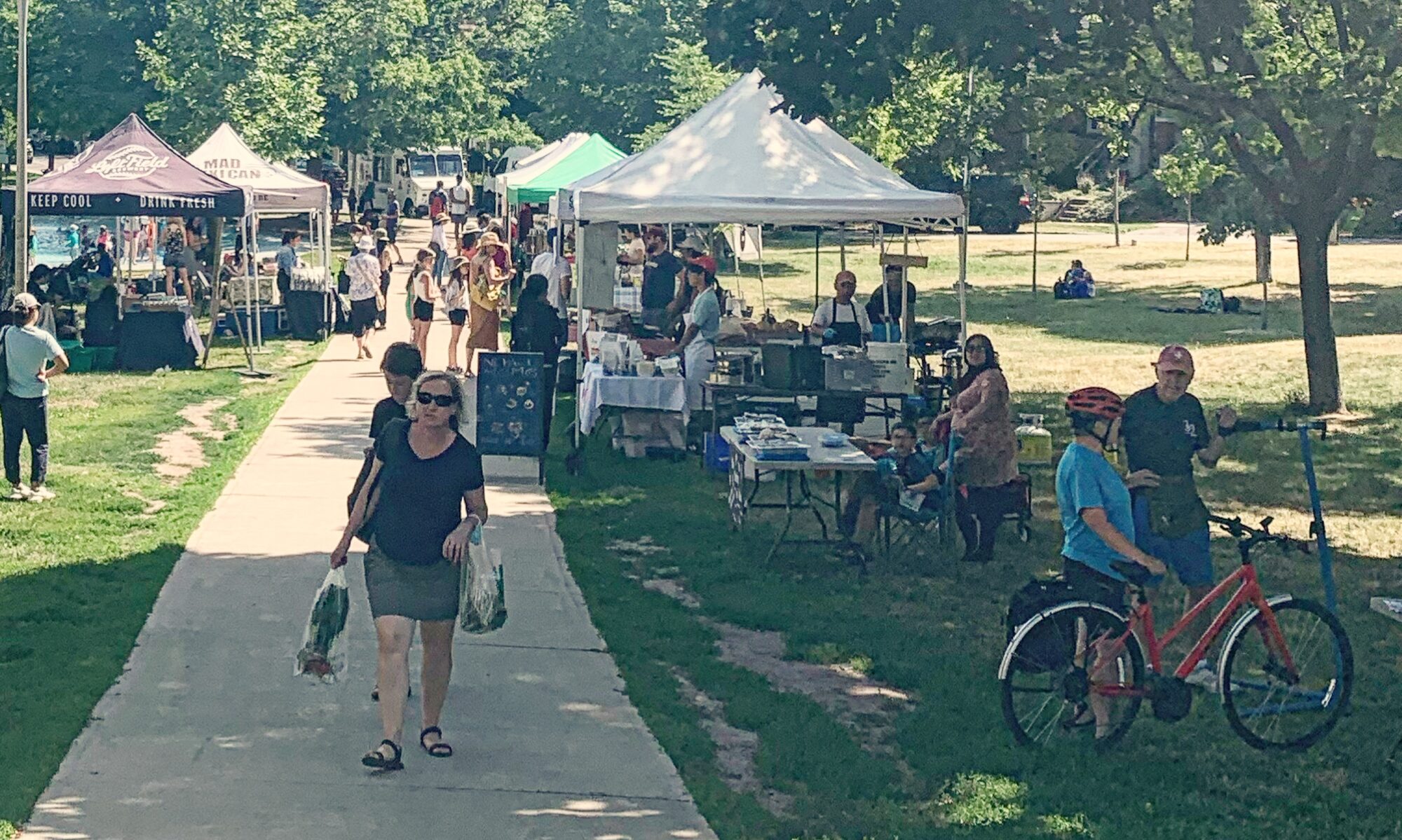The Michael Garron Hospital is set to start construction on their long-awaited redevelopment project. This Monday, April 16th the hospital is hosting an open house for the community to learn more about the new hospital and impacts on the community. DECA asked Sarah Downey, President and CEO, a few questions about the construction as neighbours of the hospital – here are her answers.

DECA: Is the whole hospital being rebuilt?
Sarah: No, roughly half of the hospital is being rebuilt. Projects like ours are commonly called “On-site Replacement Projects”; often used when old building wings cannot be updated to current standards. Many of the hospital’s oldest wings – some dating back nearly 70 years – were not designed to meet today’s healthcare standards. We find ourselves in a position where it can no longer rely on small-scale renovations; we must transform our campus in order to meet the changing healthcare needs of the east Toronto community.
In an On-site Replacement Project, new updated space is built beside the existing old buildings; when ready, everyone moves in and the old vacant space is then torn down. There is typically a significant renovation required in existing areas that remain next to the new space.
In the MGH project, the new space includes the Ken & Marilyn Thomson patient care centre, a new front entrance including a community hub and a new accessible community park fronting onto Coxwell Avenue.
DECA: During construction, where should local residents go for care?
Sarah: Keep coming the hospital; we will be open 24/7 throughout construction. All patient care services will remain open to the community throughout the construction period.
DECA: How will this new hospital improve the neighbourhood?
Sarah: Located in the heart of the east, it’s important that the hospital is reflective of the community we serve. The design has been thoughtfully created to mirror architectural elements seen in the surrounding neighbourhood and will feature interior design and art that are representative of east Toronto’s diversity.
Knowing that nature has a positive impact on well-being and healing, a lot of attention has also gone into developing a welcoming landscape that meets the needs of the community. Some of the elements that will be incorporated into the landscaping include an event lawn, children’s’ play area, and a variety of seating as well as a diverse range of trees and ground plantings. The community gardens will also be able to be viewable from the indoor lobby, interfaith areas and inpatient rooms. Public amenities such as food and retail have also been placed in an accessible location on the first floor, in hopes that they also become a go to resource used by the surrounding community.
Additionally, our project will create new world class Ambulatory Clinic space and patient bedrooms, which will allow us to provide better care for those who need it most from our neighbourhood.
DECA: How is this being funded?
Sarah: The construction contract is valued at $411M with the Ontario government contributing 90% of those costs. The hospital will be fundraising the 10% of construction costs plus 100% the cost for new equipment.
DECA: When is construction going to start and how long will it take?
Sarah: Various pre-construction activities have already begun in locations across the campus to prepare our site for construction. The community will start to see plywood safety fences installed around our construction site starting in the fall, followed by major construction shortly thereafter. The new Centre and four stories of underground parking are scheduled to be complete in 2021. Once open, the hospital will begin the next phase of construction, which will include demolition, renovations to existing spaces and a new expansive landscape, entrance and drop off area. The entire project should be completed in 2024.
DECA: Where will people park during construction and how will the hospital address the impact on residents who live in the area?
Sarah: Parking at Michael Garron Hospital will be restricted at certain points throughout the construction and we apologize in advance for this inconvenience. We will be continuing to encourage staff, patients, visitors and contractors to take public transportation whenever possible. We have secured a number of off-site parking locations for our staff, to help ease the burden on local streets.
We would like to remind visitors and patients to check the parking section of our website for the latest updates regarding potential impacts to parking. Once complete, Michael Garron Hospital will have four additional levels of underground parking for patients and visitors.
DECA: How can the community get more info and updates?
Sarah: There are several ways that the community can stay informed about hospitals the upcoming project. We’ll be hosting a Community Open House on April 16, 2018 from 7:00pm to 9:00 at the East York Civic Centre. This forum will allow us to meet with local residents in person, sharing project plans, answering questions and understanding the ways we can work together and stay connected over the next several years.
The hospital also distributes email notices to surrounding neighbours, informing about upcoming external work at the hospital including potential noise and traffic disruptions, and publishes an eNewsletter of stories about major project milestones, events and general hospital news. Community members interested in receiving either of these publications are encouraged to email redevelopment@tehn.ca and ask to be added to our hospital Neighbour Notice list or our monthly eNewsletter.
For more information about Michael Garron Hospital’s redevelopment project:
Visit www.tehn.ca/redevelopment or email: redevelopment@tehn.ca












