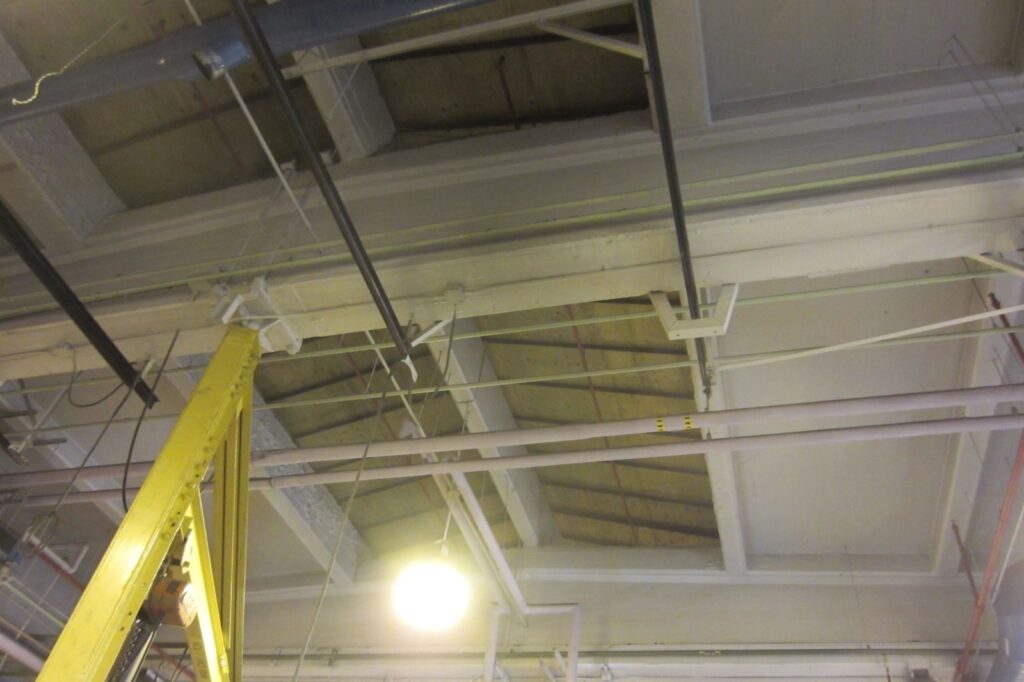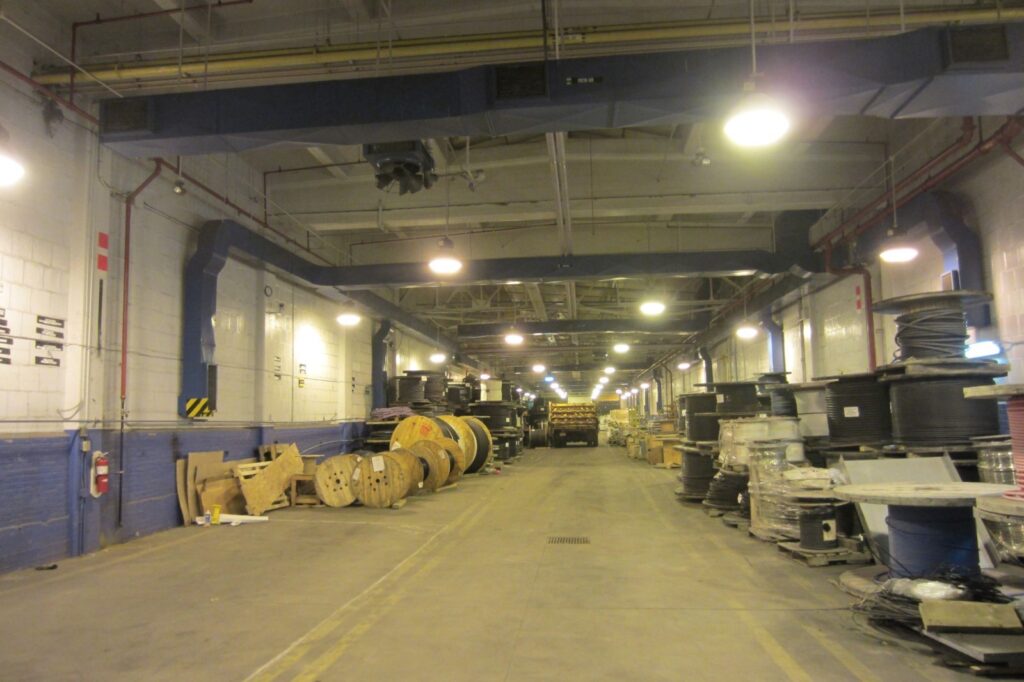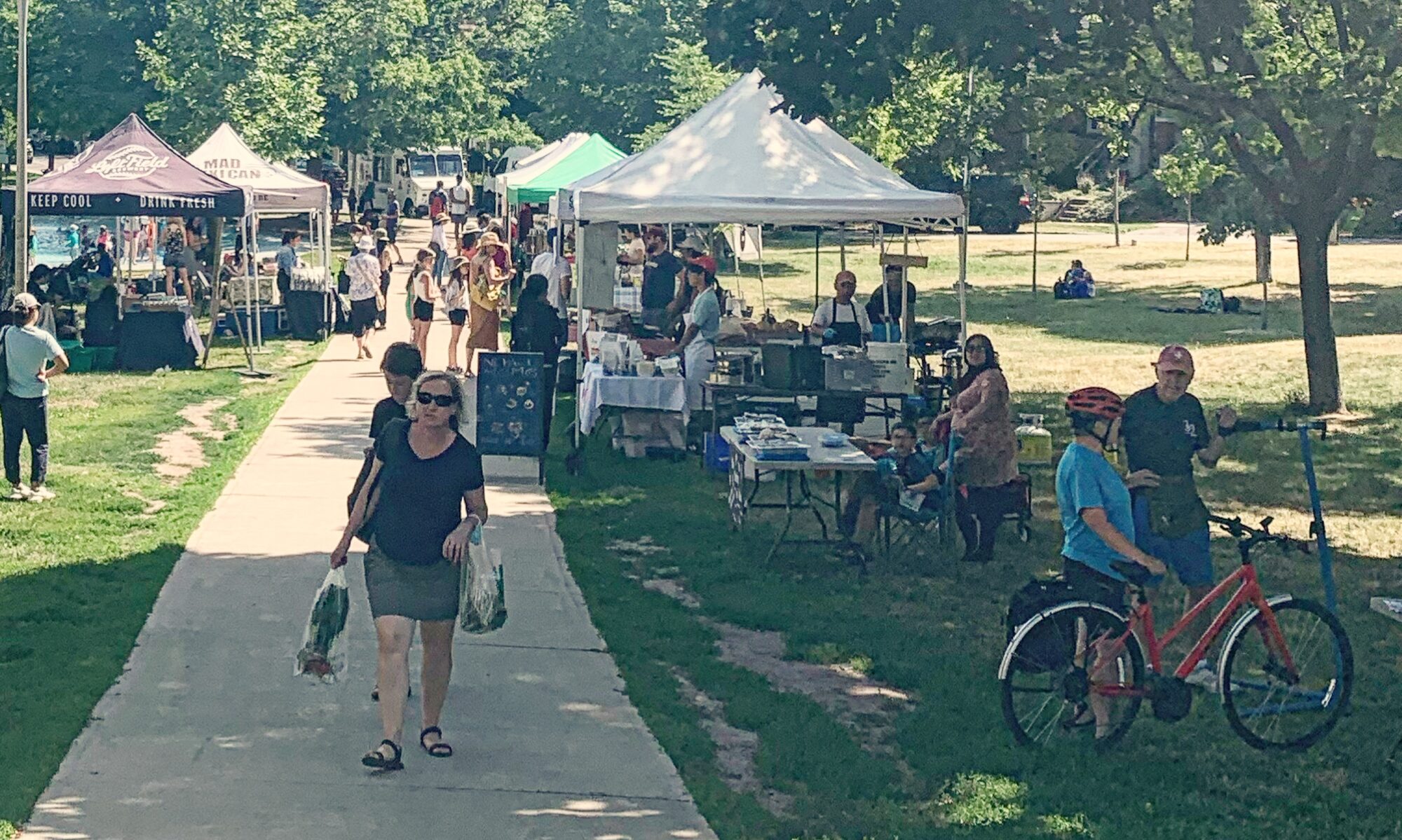Thanks for joining us for “Re-Imagine the Danforth: The SoDa Barns”.
See this blog post to read all the suggestions from the community. You can watch the recording of the meeting here:
This grassroots visioning exercise for our community generated a list of program suggestions for the buildings and spaces on the SoDa Barns site. This local knowledge will contribute to the creative discussion on this development and articulate a vision for our community! The following documents were referred to in the meeting:
2019 Danforth Garage Master Plan (the coles notes: p 22_1627 and 1675 Danforth Avenue – Danforth Garage Master Plan – Final Report)
2019 Heritage Board Report (the picture version: p 22_Inclusion on the City of Toronto’s Heritage Register -1627 Danforth Avenue )
History-of-Coxwell-Barns-Master-Planning
You can read more about the overall plans for the development at https://www.danforthgarage.com/
As this development project enters the second phase under the continued leadership of CreateTO and DTAH Architects, we are inspired to re-visit the heritage of the Barns buildings on the site.

The original building was constructed as a streetcar maintenance building in 1915. The skylights from this original structure remain today and it is the second oldest building in this part of Toronto. The building was expanded to become the main carhouse in 1921. (Wychwood Barns was built at this time) These vast, industrial structures have proved resilient since that time as they have adapted to the changes in their use. Today we again re-imagine their role in our community.

The Masterplan approved by City Council in 2019 provides the structure for future development plans. The locations of interior and exterior public spaces and buildings for the three main site tenants, the Toronto Public Library expanded Coxwell Branch, The TPS Divisions 54 & 55 and Housing Now, as well as locations for additional new buildings, are mapped out in the Masterplan. The massing of these structures was also illustrated as part of the planning, as shown in the diagram below.

DECA Visioning began the exercise of compiling suggestions for program uses on the site. Some suggestions on the list are as follows:
– office space
– a space/ stage for community meetings and live theatre performances & rehearsals
– programmable public-event space both inside and outside, for the community and revenue-generating events
– arts & culture incubator
– light industry (jewelry, art production, food, fashion…)
– community centre
– skating rink
– startup incubator and innovation hub
– community gardens
This event’s contributions will be distributed to those involved in this development. You are welcome to email your suggestions to visioning@deca.to until May 25th 2021.



