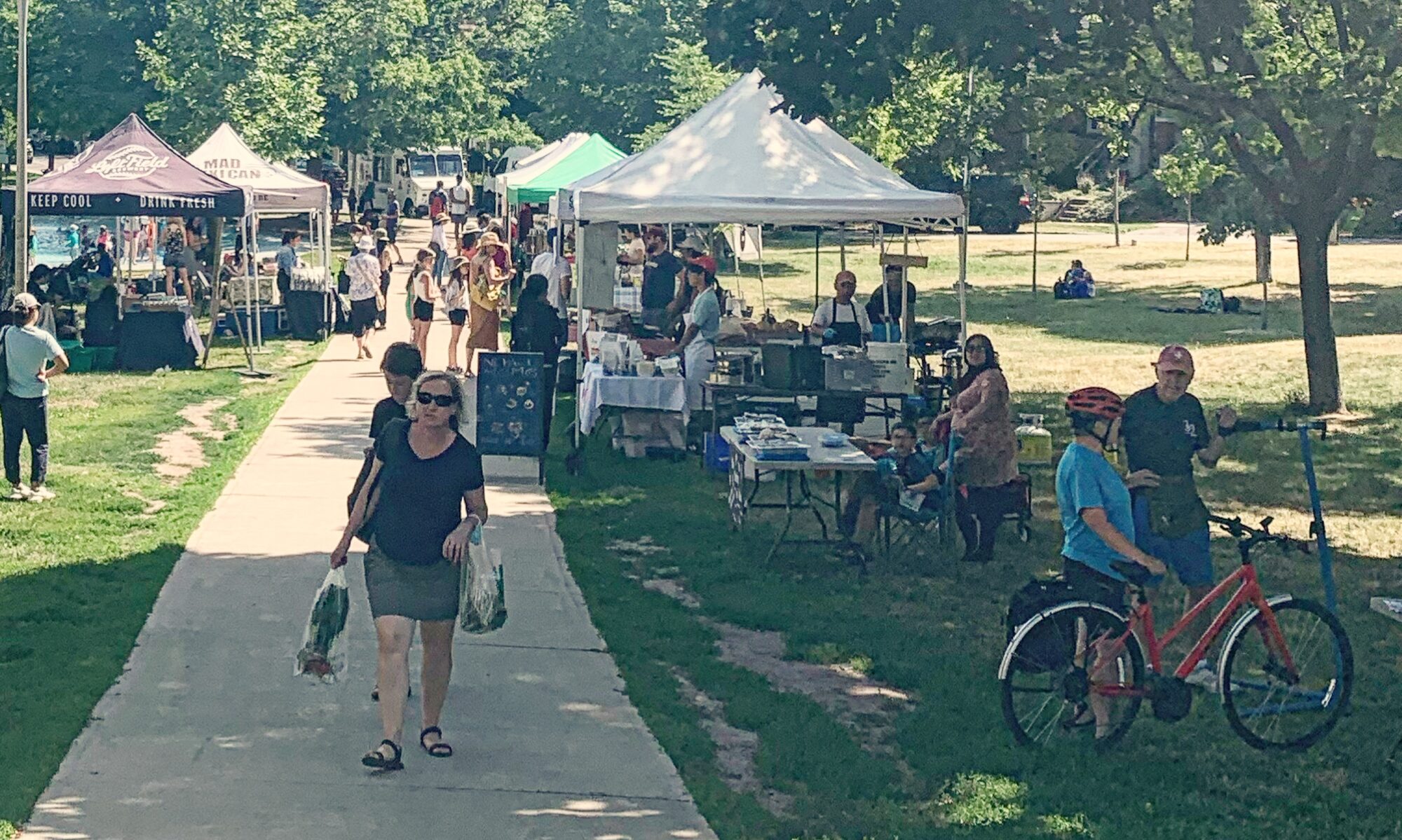Our community did it again! There was a great turnout of people enthusiastic to contribute thoughtful, local knowledge to the discussion around this significant project! At times almost 70 people were online for this event and 183 suggestions were tabled from both the discussion and emails!
The suggestions provided by the community overwhelmingly align with the vision of the Master Plan for the Danforth Garage. In the Final Report approved by Council it “envision(s) the creation of a vibrant multi-use community hub that would include multiple public uses, employment opportunities, residential uses, conservation and adaptive re-use of the heritage buildings.” The Mixed Use designation was approved at that time for the entire site to facilitate this vision.
The largest category included arts & cultural and community spaces. The opportunity now exists to remedy the significant space deficiencies in our neighbourhood, for everything from multi-use spaces to theatre spaces. It was said that evening “If you build it, they will come!”
The second largest category of suggestions received was for the construction of workplaces, both office space and studios, to support innovation hubs, local organizations, light industry, film, design and cultural work. The other great benefit provided by these uses, as was discussed, is that foot traffic all day long is needed for main street businesses to thrive.
The range of other suggestions for the multiple new buildings, the heritage Barns and public exterior spaces is wide and included food halls and markets, recreational spaces, children’s and senior’s programming, library programming and goals for the standards of implementation. Below you will find additional details on each category and the actual list will be posted on the DECA.to website.
DECA thanks everyone who participated in this pie-in-the-sky event! This important discussion is only just beginning!
Summary
Total number of suggestions submitted – 183 (read them all here: Proposed SoDa Barns Site Uses and Programs (1) or see our summary below)
31% Arts & Cultural and Community Spaces – Local spaces for theatre productions, rehearsals and community events of varying sizes are glaringly absent from the area. Groups in the area have long struggled to find appropriate venues to host activities and events! Event spaces as revenue generating opportunities was discussed for both interim and permanent use similar to sites such as the Wychwood Barns and the Brickworks. Support was also given for either a Transit Museum or the installation of a vintage streetcar on site as a way of creating awareness of the history of this location.
28% Workspaces – The suggestions for office space saw the need to house local organizations within the community and create social enterprise and co-working spaces. State of the art office space to accommodate innovation hubs and start up incubators, already decentralized throughout the GTA, can meet the new demands coming out of the pandemic experience for conditions such as links to outside space, high quality ventilation, on-line meeting facilities and can offer a cool heritage vibe to hang out in.
Studio spaces were seen to accommodate cultural production, design offices, light industry and small businesses within a robust vertical environment. A diversity of work places is key to a vibrant hub and workplaces actively support the local retail during the day.
10% Food & Garden – As the Barns provide weather protected spaces which may be multi-purpose in programming, it was proposed by many that a weekly farmer’s market be part of the mix. Establishing a permanent food hall was a suggestion offered by multiple people. An outdoor community garden and greenhouse would also provide vertical dwellers with food growing opportunities.
8% Library Programming – Suggestions to the library for maker spaces, a tool library as well as teaching spaces like a kitchen to teach food literacy, appear to be in line with the library’s progressive vision of it’s role in the community.
8% Recreational Uses – Without a Community Centre in the area, places to accommodate both active recreation like a multi-purpose gym, roller rink or skateboard park and quieter recreation like playing chess, yoga and tai chi, would meet the needs of everyone including young people and the senior population. A Children’s Discovery Centre was also suggested and have a larger draw than just the immediate area.
3% Housing – Suggestions for affordable housing on the site specifically noted the need for live work spaces for artists and seniors’ rental.
11% Miscellaneous Uses & Conditions – Under this category is located the many goals the community hopes are enmeshed into the vision of the project going forward: green best practices, Net Zero goal, public spaces (inside & outside) including washrooms, accessibility to all aspects of the project, a transit oriented site and overall a spirit of welcoming everyone in our diverse community.
The list of the specific suggestions is posted on the DECA.to website for review.
We look forward to continuing this discussion.
The two images shown were taken from the final public presentation for the Study and the link to the presentation is included below:

