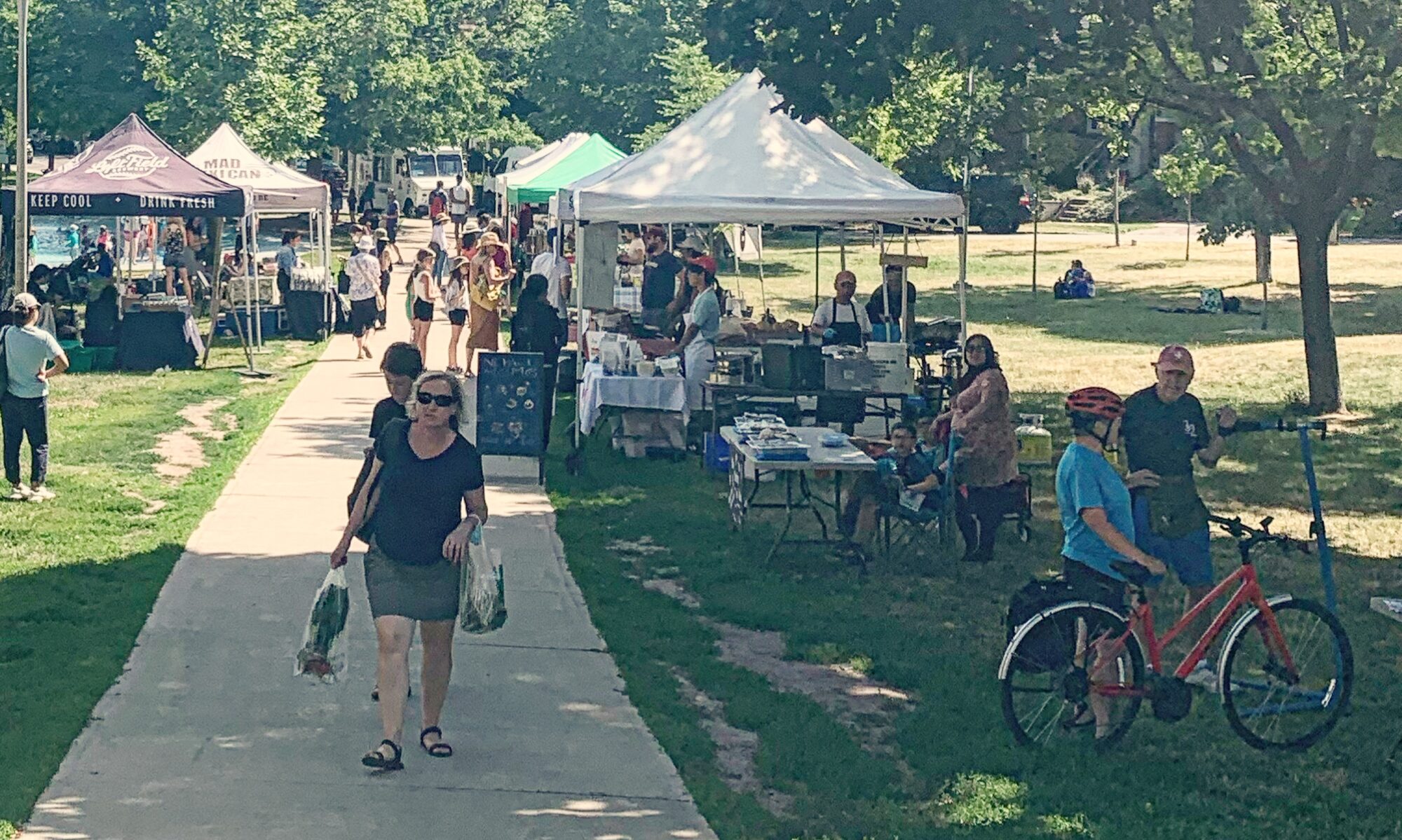It was lively. And there was a range of opinions – to say the least – which is going to make writing this particular entry a bit tricky but I’m going to put on my old reporter’s hat and try to represent it best I can.
The first thing to know is that this was not part of the formal consultation process. I understand that there are two tentative dates for future meetings. The first is Feb. 17th for the immediate neighbours including the developer, Councillor Bussin and a representative from the City. The second (once again tentative) date is March 3rd for a formal public consultation meeting with the same folks. Watch your physical mailbox if you are an immediate neighbour or this space for information about those meetings.
Thank you to Councillors Bussin and Davis for coming out, the fifty or so people who braved the snowy night and to Kimbourne Park United Church for hosting.
The current status of the project, according to Councillor Bussin, is that the City’s planning department is encouraged by the sophisticated design of the building that takes into consideration Toronto’s Official Plan for increasing density along main thoroughfares and transit lines, is stepped down on the Danforth as it backs into the residential part of the property and a developer who seems willing to accommodate local requests for things like types of fencing and green space. The only way to lower the tower would be to extend the building further back into the more residential part of the property, says Bussin, because if you lose too many units in the building it quickly becomes not worth the cost of developing it. (The current application is for 141 condo units, 107 one bedroom and 34 two bedroom.)
Some of the immediate neighbours said they disliked the idea of twelve stories primarily because it wouldn’t fit in with other buildings on the street, and they definitely would not want the building to come back any further into the neighbourhood. In addition, there was a lot of discussion about what the impact would be on parking around the building as parking can already be a challenge on the side streets. Parking for condos is worked out by a formula and in this case the building proposes 120 parking spaces, including 14 visitor spaces. There was also some discussion about how much shadow the building would cast. (A shadow study is being done, apparently.)
On the other hand, there was plenty of support for the building and the height. Many thought the building was aesthetically pleasing, close to transit, adding density that is much-needed to support our struggling commercial strip and a good option for single people and seniors who may want to stay in the neighbourhood but have few options. One person even suggested that the view from many of the units is going to be spectacular and that this building could be a real catalyst for the kind of Danforth that we are all hoping for.
Putting aside the issue of height and looking at the first ten feet of the building there were a number of interesting suggestions including:
- building the main floor retail with tall, fourteen foot ceilings and big windows so they would appeal to a higher-end tenant
- parking for customers of the main floor retail
- a green, eco-friendly building that meets the City’s Green Standards with plenty of native trees and vegetation at the front, back and top of the building, bike friendly and possibly a bioswale.
- a well-designed, well-maintained building that is welcoming and adds beauty to the street.
We also talked a little bit about Section 37 community benefit funding, which developers sometimes provide for projects that will benefit the community, essentially in exchange for increasing the zoning density.
Read here for more comments from others who attended.



