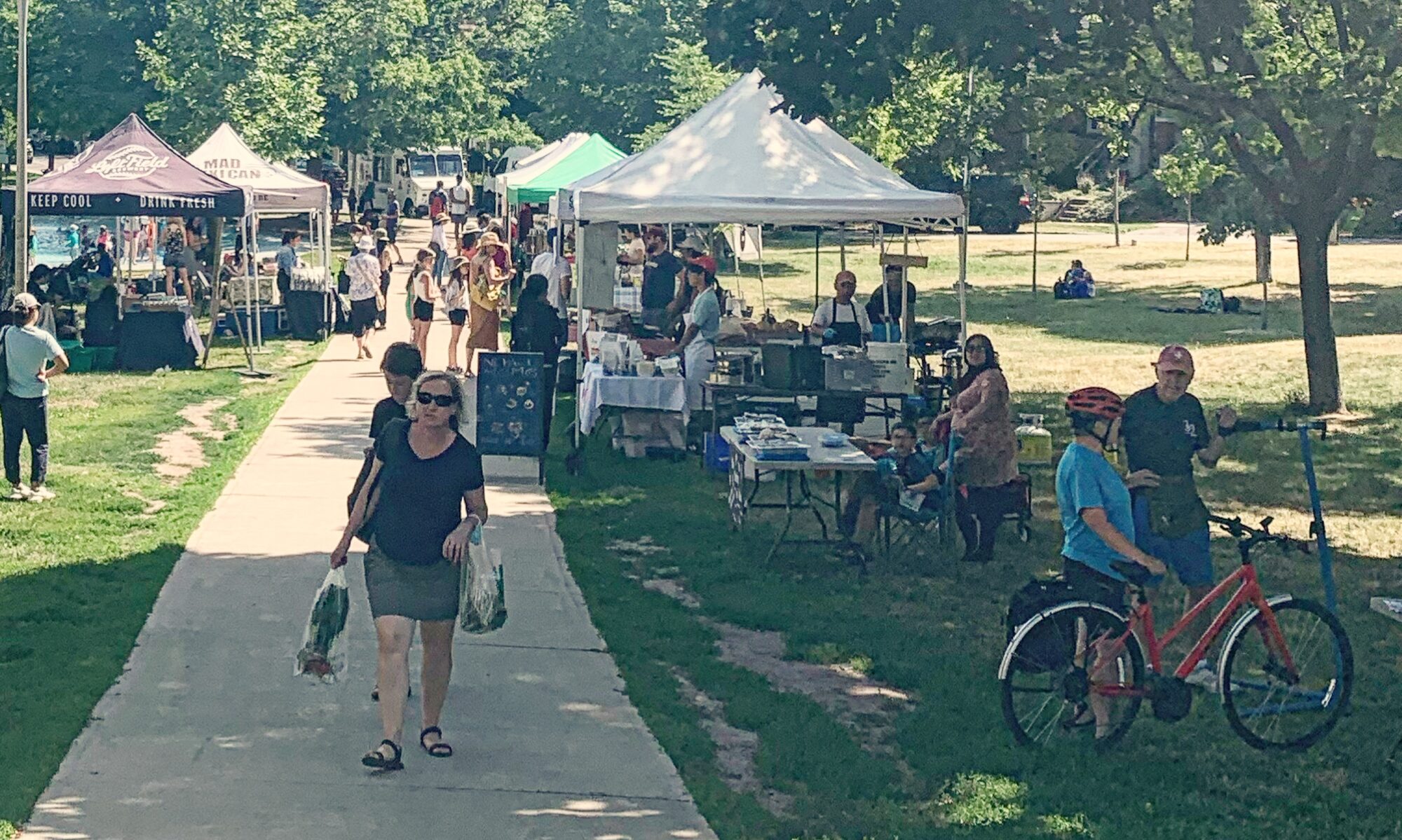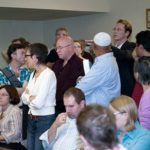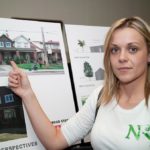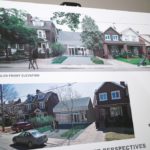Big Hole Final Report To City Council
Here is the final report from the City of Toronto regarding the rezoning application of 2055/2057 Danforth. As you’ll see, the City is recommending approval of the development based on:
- the fact that it’s on a main artery and close to a subway station
- it maintains adequate sunlight for residents on the Danforth and in the surrounding homes
- the City’s belief that incremental redevelopments of this scale will not be problematic to nearby neighbourhoods
- it’s proximity to retail, service, entertainment and places of employment, and
- section 37 benefits that would be secured as a result including contributions toward three nearby parks. $100,000 each for the conversion of East Lynn and Stephenson Park wading pools to splash pads and $100,000 towards the redevelopment of Moncur playground.
The request will go to the Toronto and East York Community Council on Tuesday, August 17th, 2010 at 1:30 p.m. in the council chamber at City Hall, 100 Queen St. West.
You are invited to attend the public meeting to make your views known regarding the proposal. If you wish to address the council on this issue, contact Rosalind Dyers at 416-392-7033 no later than August 16, 2010. To submit written comments, forward them to:
City Clerk – Attention Rosalind Dyers
Toronto and East York Community Council
City Hall, 2nd Floor West
100 Queen St. West, Toronto, ON, M5H 2N2
or to teycc@toronto.ca or fax 416-397-0111
Detailed information about this proposal, including background information and material, is available by contacting Senior Planner, Leontine Major at 416-397-4076 or lmajor@toronto.ca.
A scanned copy of the official public meeting notice can be found here thanks to urbantoronto.ca
TTC Second Exits at Donlands and Greenwood
Thanks to Stephen for sending along these pictures from the public meeting a while back about the second exits at Donlands and Greenwood. The TTC is looking to expropriate some of the homes to install the exits. Folks were angry about that, but even more so, they were angry about the lack of consultation, the disregard for the fabric of the community and the heavy-handed approach. The exits are in Case Ootes’ riding, but mainly it was TTC Chair, Adam Giambrone on the hot seat because of the form letters that were sent to residents whose homes may be expropriated.
Crossroads BIA Family Fun Festival
The Crossroads BIA begins at Victoria Park and runs east. They’re having a fun fest on Saturday, August 14th at Oakridge Park (Danforth Ave and Danforth Rd.) from 11 a.m. – 5 p.m. Check it out.






